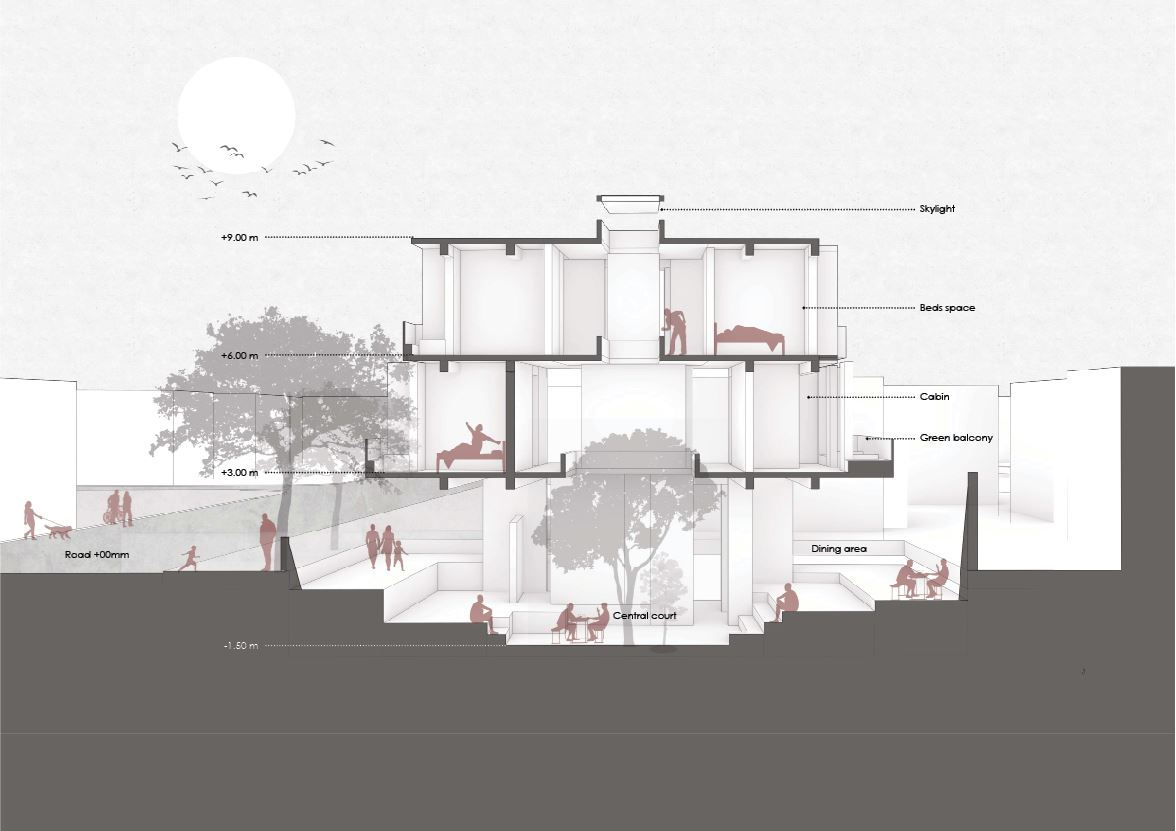_edited.jpg)
Nursing Home
Sector
Healthcare
Location
Ahmedabad
Year
2023
Design Team
Design in balance,
Plot area
350 sqm
Year
2023
Cost
1cr
People involved
4
Design time
54hrs
Client
Dr. Jayesh Bhai
The client project is located in Ghat Lodhiya, Ahmedabad. It is a Nursing home for the people in the community, built by two doctors, the project which aims at breaking the conventional clinics around which are more or less in a poor state in terms of living conditions and try to cater towards the avoidance of medical care treatments. The small site houses a restaurant a pharmacy and other services on the ground floor and tries to dis-associate itself from a clinic.
Vision Statment :
Tackling the avoidance of medical care.
Experiences
& Behaviors :
Disassociation of the built to a general clinic, usually non appealing and is in a poor condition.
Providing a soothing, calm experience to the patients throughout the journey (from entering till discharging).
Keeping the patients visually busy (no additional stress)
Architecture :
Programmatic addition of a restaurant to make it a mult usage building, thus differentiating it from the rest.
Sufficient natural light and ventilation to enhance the experience of the patients.
Maintaining the right balance between isolation & privacy Ceiling skylight in rooms to know the transition of the day Incorporating greenery, colorful walls and surfaces to make it seem non clinical.


Top right- Sectional perspective through the court
Exploded axonometric view
Bottom- 00 floor plan
01 floor plan
02 floor plan



